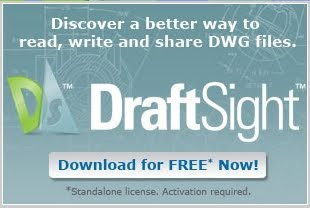 DASSAULT SYSTEMES are now offering a FREE 2D CAD drawing package which will let you draw, read write and share DWG files and the place to do it as well as connect with the 3DSwYm Draft sight community members.
DASSAULT SYSTEMES are now offering a FREE 2D CAD drawing package which will let you draw, read write and share DWG files and the place to do it as well as connect with the 3DSwYm Draft sight community members.The DraftSight 2D CAD Product. (Public Beta Now Available), is a professional-grade, open 2D CAD product. DraftSight is available for professional CAD users, students and educators to download and activate for free. DraftSight has a small footprint, should take less that a few minutes to download, and runs on multiple operating systems, including Windows XP®, Windows Vista® and Windows® 7.
If your looking at a FREE application this is worth checking out all of its features some of which are listed below, there are many more!
User Environment & Features
Layers & layer manager
Command line input
Property manager
Traditional toolbars and menus
Freeze, lock or turn off layers per ViewPort
Blocks & reference files
Menu files
LineStyle files
Hatch pattern files
Templates
Interoperability
Read and write support for DWG/DXF files*
Save DWG/DXF files back to previous versions*
Print to file (.plt, .jpg, .pdf, .png, & .svg)
Attach image files (.bmp, .gif, .jpg, .jpeg, .png, .tif, & .tiff)
Attach external reference drawings
Save as .wmf, .jpeg, .pdf, .png, .sld, .svg, .tif, & .stl file formats
Multi-page PDF creation
Productivity Enhancers
Quick print
Context sensitive help
Setup and Administration
Support for Windows®, Mac & Linux operating systems
Customizable interface: command aliases, double-click actions, menus, right-click menus, shortcut keys, toolbars, etc.
Quick and free to download, Fast “one-click” installation
Entities
Arcs, circles, & lines
Solid & gradient Fill
Notes & SimpleNotes
Dimensions: Arc length, radius, diameter, baseline, linear, ordinate, etc.
Tables
Blocks and BlockAttributes
Ellipses & elliptical arcs
ISO, ANSI & Traditional Hatch patterns
Tolerances, Leaders & CenterMarks
RichLines, PolyLines, 3D PolyLines, & Splines
Drafting Tools
Snap & Grid, Double-click editing
Select entities using filters, SmartSelect, or by window, crossing window, crossline, polygonal window, etc.
Chamfer & Fillet
Undo/Redo
EntityGrips, EntitySnaps, Entity
Get area, distance, or coordinates information
InfiniteLines, Rays & Reference Points
Drawing Setup Tools
Customizable coordinate system
Points format, Multiple layout
RichLine styles, Text Styles, Dimension styles, Table styles,
Layer manager, Named page layouts
Edit Tools
Move, scale & rotate
Edit blocks in-place or isolate for edit
Modify Hatch and fill pattern, origin, etc
Stretch & change length
Mirror, copy, offset and pattern copy
Open reference drawings from within the base drawing
Edit note properties: direction, justification, line spacing, text height, TextStyle, etc.
Trim & extend, Split & weld
Clip references and images
*Uses DWGdirect™ and the OpenDWG® specifications
SKETCHUPLINK : DASSAULT SYSTEMES







No comments:
Post a Comment